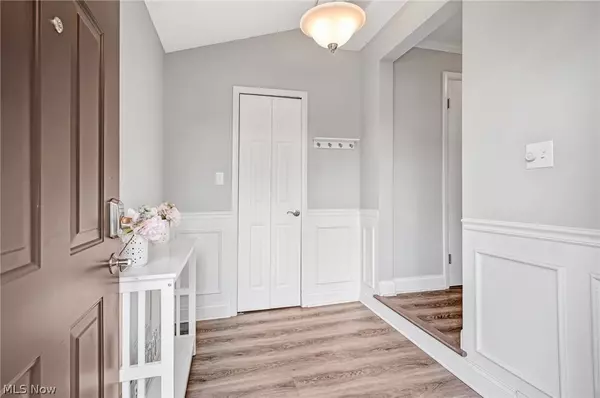For more information regarding the value of a property, please contact us for a free consultation.
Key Details
Sold Price $189,000
Property Type Condo
Sub Type Condominium
Listing Status Sold
Purchase Type For Sale
Square Footage 1,778 sqft
Price per Sqft $106
Subdivision Pine Hill Condos
MLS Listing ID 5010843
Sold Date 06/14/24
Style Colonial
Bedrooms 3
Full Baths 1
Half Baths 1
HOA Y/N No
Abv Grd Liv Area 1,558
Year Built 1973
Annual Tax Amount $2,776
Tax Year 2023
Property Description
Looking for that Townhome with ALL the Features? You've Found It! in this 3 Bedroom 1 1/2 Bath gem. The wide open main floor combines the sizable Great Room and Kitchen, perfect for seamless entertaining. The spacious eat-in kitchen features, laminate floors & stainless steel appliances. Access the deck from the great room, and enjoy the private wooded views. The second floor boasts 3 bedrooms with ample storage, a Full Bath and a In Suite Laundry/Utility Room upstairs by the bedrooms!. The master bedroom is large and includes a walk-in closet. Attached 2 car garage with opener and accessed from unit. Convenient storage room off of garage! Seller is paying for a One Year Home Warranty from Americas Preferred Home Warranty for buyer's peace of mind. Updates- Furnace & AC 2021 & New Flooring Main & Lower Level 2021. New Dishwasher 2018, new Fireplace Facade 2020 and new Owners Suite Closet System 2023. Convenient Location to Shopping, Freeways, Restaurants, Airport and Much More! City of Middleburg Hts. Has its own Rec Center with a Pool and more! Schedule your private showing today!
Location
State OH
County Cuyahoga
Direction Northwest
Rooms
Basement Storage Space
Interior
Interior Features Entrance Foyer, Eat-in Kitchen, Granite Counters, Storage, Walk-In Closet(s)
Heating Forced Air, Gas
Cooling Central Air
Fireplaces Number 1
Fireplaces Type Gas, Great Room
Fireplace Yes
Window Features Window Treatments
Appliance Dryer, Dishwasher, Disposal, Microwave, Range, Refrigerator
Laundry Inside, Upper Level
Exterior
Exterior Feature Balcony
Garage Attached, Direct Access, Electricity, Garage, Garage Door Opener, Paved, Garage Faces Rear
Garage Spaces 2.0
Garage Description 2.0
Waterfront No
View Y/N Yes
Water Access Desc Public
View Trees/Woods
Roof Type Asphalt,Fiberglass
Accessibility None
Porch Deck, Balcony
Private Pool No
Building
Faces Northwest
Story 3
Sewer Public Sewer
Water Public
Architectural Style Colonial
Level or Stories Three Or More, Two
Schools
School District Berea Csd - 1804
Others
HOA Fee Include Association Management,Insurance,Maintenance Grounds,Maintenance Structure,Reserve Fund,Snow Removal
Tax ID 374-06-437
Security Features Smoke Detector(s)
Acceptable Financing Cash, Conventional
Listing Terms Cash, Conventional
Financing Conventional
Pets Description Yes
Read Less Info
Want to know what your home might be worth? Contact us for a FREE valuation!

Our team is ready to help you sell your home for the highest possible price ASAP
Bought with Lien Vannuyen • Keller Williams Elevate




