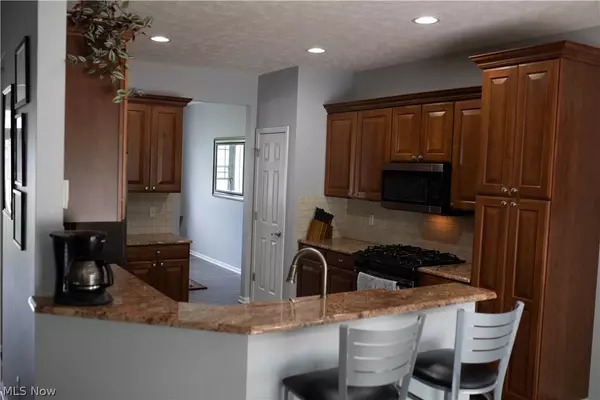For more information regarding the value of a property, please contact us for a free consultation.
Key Details
Sold Price $398,000
Property Type Single Family Home
Sub Type Single Family Residence
Listing Status Sold
Purchase Type For Sale
Square Footage 3,982 sqft
Price per Sqft $99
Subdivision The Woodlands
MLS Listing ID 5035668
Sold Date 06/17/24
Style Ranch
Bedrooms 3
Full Baths 3
HOA Y/N No
Abv Grd Liv Area 1,991
Year Built 2006
Annual Tax Amount $8,132
Tax Year 2023
Lot Size 0.304 Acres
Acres 0.304
Property Description
Welcome to this custom built home located in the desirable subdivision The Woodlands PH III. This custom built ranch offers a welcoming front porch with awesome curb appeal on a cul de sac. This ranch style home provides plenty of space with 3 bedrooms and 3 full baths. As you enter through the foyer with ceramic flooring takes you into the great room with cathedral ceiling, a stone face fireplace and newer hardwood floors (2022). The open floor plan offers you views from the kitchen and great room wonderful for entertaining. The kitchen features maple cabinets, granite counter tops, a breakfast bar, hardwood floor, stainless steel appliances, a dining area with sliding glass doors that takes you to the private wooded back yard with a (20 x 16) deck, off the deck is a patio area (20 x 15). We have a formal dining room. The primary suite is very spacious with it's own private on suite full bath room with a soaking tub and a walk in closet. A first floor laundry room and a 2.5 car attached garage that provides extra storage space. The basement provides you the opportunity with a blank canvas to design your additional living space and open area (51 x 19) to be creative. There is a full bath in the basement and a extra room (11 x 10 ) you can use for storage. Don't let this opportunity slip away, located just a few minutes away from downtown Willoughby, Lake Erie and the freeway.
Location
State OH
County Lake
Direction West
Rooms
Basement Full, Concrete, Storage Space, Unfinished, Sump Pump
Main Level Bedrooms 3
Interior
Interior Features Breakfast Bar, Eat-in Kitchen, Granite Counters, High Ceilings, Open Floorplan, Soaking Tub, Walk-In Closet(s)
Heating Forced Air
Cooling Central Air
Fireplaces Number 1
Fireplaces Type Gas, Great Room
Fireplace Yes
Window Features ENERGY STAR Qualified Windows
Appliance Dishwasher, Microwave, Range
Laundry Washer Hookup, Gas Dryer Hookup, Main Level
Exterior
Exterior Feature Sprinkler/Irrigation
Garage Attached, Garage
Garage Spaces 2.0
Garage Description 2.0
Waterfront No
Water Access Desc Public
Roof Type Asphalt,Fiberglass
Porch Deck, Front Porch
Private Pool No
Building
Lot Description Cul-De-Sac, Wooded
Faces West
Story 1
Foundation Block
Sewer Public Sewer
Water Public
Architectural Style Ranch
Level or Stories One
Schools
School District Willoughby-Eastlake - 4309
Others
Tax ID 27-B-051-D-00-086-0
Security Features Security System,Smoke Detector(s)
Acceptable Financing Cash, Conventional, FHA, VA Loan
Listing Terms Cash, Conventional, FHA, VA Loan
Financing Cash
Read Less Info
Want to know what your home might be worth? Contact us for a FREE valuation!

Our team is ready to help you sell your home for the highest possible price ASAP
Bought with Deborah A McKinney • H. R. I. Realty Group




