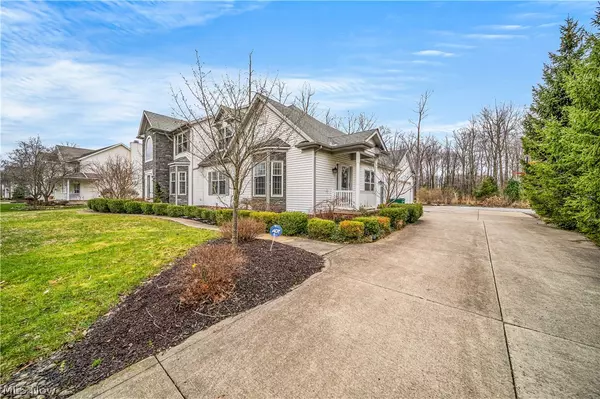For more information regarding the value of a property, please contact us for a free consultation.
Key Details
Sold Price $595,000
Property Type Single Family Home
Sub Type Single Family Residence
Listing Status Sold
Purchase Type For Sale
Square Footage 3,956 sqft
Price per Sqft $150
Subdivision Stanford Spgs Sub
MLS Listing ID 5024535
Sold Date 06/26/24
Style Colonial
Bedrooms 5
Full Baths 3
Half Baths 2
HOA Fees $16/ann
HOA Y/N Yes
Abv Grd Liv Area 3,252
Year Built 2001
Annual Tax Amount $8,141
Tax Year 2023
Lot Size 2.858 Acres
Acres 2.858
Property Description
Welcome to a rare opportunity to own almost 3 acres within Concord Township with a creek view that offers a true main floor In-Law Suite with it's own separate entrance! This home has been decked out with a heated 3 car garage, blooming landscape, a custom paver patio, deck with pergola, irrigation, uplighting that highlights the trees, landscape and home, along with a fire pit and gorgeous gas lanterns. The main floor offers a bedroom, living room, full bathroom, full kitchen and small dining area on the main level for an in-law or teen suite. Connected by the laundry area the main part of the homes 1st floor has a beautiful kitchen with a center island, granite counters, light filled morning room, living room and formal dinning with hardwood floors, half bath as well as a private office with surround sound wired throughout. Refrigerator has a built in K-Cup coffee maker! Upstairs you will find the spacious primary bedroom with a 5 pc bath ensuite, walk in closet, 2 additional bedrooms with custom closets, shared full bathroom and a 4th bedroom built into custom closet built throughout that can be converted back to another bedroom if desired. Lower level is partially finished with a living area, wet bar, built ins and pool table (which will convey with the home), additional room, half bath and a work shop within the large unfinished portion. Schedule your private viewing to see if this opportunity is the fit you have been waiting for!
Location
State OH
County Lake
Rooms
Other Rooms Pergola
Basement Full, Finished, Partially Finished, Storage Space
Main Level Bedrooms 1
Interior
Interior Features Wet Bar, Breakfast Bar, Bookcases, Built-in Features, Tray Ceiling(s), Ceiling Fan(s), Double Vanity, Entrance Foyer, Eat-in Kitchen, Granite Counters, In-Law Floorplan, Kitchen Island, Laminate Counters, Primary Downstairs, Pantry, Recessed Lighting, Sound System, Storage, Soaking Tub, Track Lighting, Wired for Sound
Heating Forced Air, Fireplace(s), Gas
Cooling Central Air
Fireplaces Number 1
Fireplaces Type Living Room, Gas
Fireplace Yes
Appliance Dryer, Dishwasher, Disposal, Microwave, Range, Refrigerator, Washer
Laundry Main Level, Laundry Tub, Sink
Exterior
Exterior Feature Fire Pit, Sprinkler/Irrigation, Lighting, Other, Private Yard
Garage Attached, Concrete, Drain, Electricity, Enclosed, Garage, Garage Door Opener, Gravel, Heated Garage, Garage Faces Side, Water Available
Garage Spaces 3.0
Garage Description 3.0
Fence Vinyl
Waterfront No
View Y/N Yes
Water Access Desc Public
View Trees/Woods
Roof Type Asphalt,Fiberglass
Porch Deck, Patio, Porch
Private Pool No
Building
Lot Description Back Yard, Flat, Level, Stream/Creek, Sloped, Spring, Wooded
Story 3
Sewer Septic Tank
Water Public
Architectural Style Colonial
Level or Stories Three Or More, Two
Additional Building Pergola
Schools
School District Riverside Lsd Lake- 4306
Others
HOA Name Stanford Springs Homeowners Association
HOA Fee Include Other
Tax ID 08-A-002-C-00-030-0
Security Features Smoke Detector(s)
Acceptable Financing Cash, Conventional, FHA, VA Loan
Listing Terms Cash, Conventional, FHA, VA Loan
Financing VA
Read Less Info
Want to know what your home might be worth? Contact us for a FREE valuation!

Our team is ready to help you sell your home for the highest possible price ASAP
Bought with Paul Paratto • Howard Hanna




