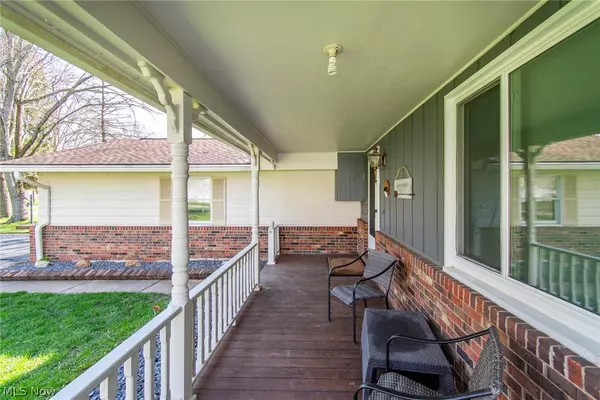For more information regarding the value of a property, please contact us for a free consultation.
Key Details
Sold Price $235,000
Property Type Single Family Home
Sub Type Single Family Residence
Listing Status Sold
Purchase Type For Sale
Subdivision Highland Park 1
MLS Listing ID 5031233
Sold Date 06/27/24
Style Split-Level
Bedrooms 3
Full Baths 2
Construction Status Updated/Remodeled
HOA Y/N No
Year Built 1972
Annual Tax Amount $2,492
Tax Year 2023
Lot Size 0.270 Acres
Acres 0.27
Property Description
Welcome To 4125 Claridge Drive. Nestled In A Serene Neighborhood, This Tastefully Renovated Home Offers A Perfect Blend Of Comfort And Style. This Stunning Home Features Bamboo Flooring Throughout, Providing A Sleek and Modern Look. The Unique Custom Countertop With Bar Seating Adds A Touch Of Sophistication To The Space. The Open Floor Plan Is Perfect For Entertaining Guests, Allowing For Seamless Interaction Between The Kitchen, Dining And Living Areas. Close To Shopping And Amenities This Home Offers Convenience and Style For Everyday Living. Don't Miss Out On the Chance To Make This Your dream Home! This Meticulously Cared For This Home Offer Many Updates, Lower Level Bathroom Renovated 2022. Bamboo Flooring 2015, Counter Top With Bar Seating 2015, Upstairs Flooring and Carpet 2016, Bay Window In Living Room 2016, Interior Paint 2016, Refrigerator, Stove and Microwave 2016, Dishwasher 2023. New Electrical Throughout 2016, Water Heater 2017, Roof 2011. Furnace 2014.
Location
State OH
County Mahoning
Rooms
Basement Crawl Space, Partial
Interior
Interior Features Beamed Ceilings, Eat-in Kitchen, Open Floorplan
Heating Forced Air, Gas
Cooling Central Air
Fireplaces Number 1
Fireplaces Type Recreation Room
Fireplace Yes
Appliance Dishwasher, Microwave, Range, Refrigerator
Exterior
Garage Attached, Concrete, Garage Faces Front, Garage, Garage Door Opener
Garage Spaces 2.0
Garage Description 2.0
Waterfront No
Water Access Desc Public
Roof Type Asphalt,Fiberglass
Private Pool No
Building
Sewer Public Sewer
Water Public
Architectural Style Split-Level
Level or Stories Three Or More, Multi/Split
Construction Status Updated/Remodeled
Schools
School District Austintown Lsd - 5001
Others
Tax ID 48-108-0-319.00-0
Acceptable Financing Cash, Conventional, FHA, VA Loan
Listing Terms Cash, Conventional, FHA, VA Loan
Financing Conventional
Read Less Info
Want to know what your home might be worth? Contact us for a FREE valuation!

Our team is ready to help you sell your home for the highest possible price ASAP
Bought with Ashley L Martin • Keller Williams Chervenic Rlty




