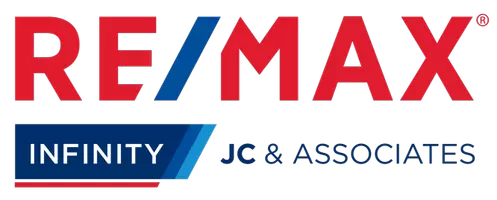$335,000
$335,000
For more information regarding the value of a property, please contact us for a free consultation.
2920 River Glen DR Austinburg, OH 44010
3 Beds
2 Baths
2,644 SqFt
Key Details
Sold Price $335,000
Property Type Single Family Home
Sub Type Single Family Residence
Listing Status Sold
Purchase Type For Sale
Square Footage 2,644 sqft
Price per Sqft $126
Subdivision River Glen
MLS Listing ID 5045962
Sold Date 07/11/24
Style Ranch
Bedrooms 3
Full Baths 2
Construction Status Updated/Remodeled
HOA Y/N No
Abv Grd Liv Area 1,322
Year Built 1982
Annual Tax Amount $3,418
Tax Year 2023
Lot Size 1.600 Acres
Acres 1.6
Property Sub-Type Single Family Residence
Property Description
Homes rarely pop up in this neighborhood - so come see this one while you can! This is a ranch style home with a full finished lower level. Don't let the quaint exterior fool you - there's so much space here! 2 bedrooms on the main floor, plus a 3rd room in the lower level, (which lacks an egress window, but there is an exterior door with walk up access in the neighboring lower level laundry room). Updates galore here! The kitchen was just fully remodeled with newer cabinets, granite countertops, a tiled backsplash, and an oversized island! There's also 2 pantry cabinets and a prep sink / wet bar area with built in wine cooler & additional wine storage. The inviting living room features vaulted ceilings, a stone fireplace, and an open layout with a good amount of light from the overhead skylights. The main level also features a sunroom, which could be enjoyed as a sitting room and dining room combination. It opens to a deck overlooking the scenic backyard with decorative bridge over the creek. Tons of privacy! The covered front porch overlooks the fenced in yard, firepit and pavilion (great for hosting parties)! Back inside, you'll still find more updates - the first floor full bathroom was recently remodeled & includes a double sink vanity. The vanity is wired in, so you can charge your phone in it, or plug in your hairdryer. Porcelain marble-look tile was used on the floors & the tub surround. Ample storage in the bathroom for linens, and a broom/vacuum storage area is convenient. The primary bedroom is huge, and offers double closets. The other bedroom on the main level is a nice size too. Downstairs you'll find a large family room, craft area, bedroom, the laundry, and a 2nd full bathroom with walk in shower. All appliances can stay! The garage can probably fit about 4 cars, plus there's tons of storage. There's also a dog house with chain link fence. Too much to mention - go see it! Agent/Broker Owned home.
Location
State OH
County Ashtabula
Rooms
Basement Exterior Entry, Full, Finished, Walk-Up Access
Main Level Bedrooms 2
Interior
Interior Features Wet Bar, Bookcases, Ceiling Fan(s), Double Vanity, Eat-in Kitchen, Granite Counters, High Speed Internet, Kitchen Island, Primary Downstairs, Open Floorplan, Storage, Vaulted Ceiling(s), Natural Woodwork
Heating Forced Air, Fireplace(s), Gas, Heat Pump, Wood
Cooling Central Air
Fireplaces Number 1
Fireplaces Type Living Room, Wood Burning Stove, Wood Burning
Fireplace Yes
Window Features Double Pane Windows,Skylight(s)
Appliance Dryer, Dishwasher, Microwave, Range, Refrigerator, Washer
Laundry Washer Hookup, Electric Dryer Hookup, Lower Level, Laundry Room
Exterior
Exterior Feature Fire Pit, Garden, Kennel, Private Yard
Parking Features Concrete, Covered, Drain, Detached, Electricity, Garage Faces Front, Garage, Garage Door Opener, Workshop in Garage
Garage Spaces 2.0
Carport Spaces 3
Garage Description 2.0
Fence Front Yard, Wood
View Y/N Yes
Water Access Desc Public
View Trees/Woods
Roof Type Asphalt,Fiberglass
Porch Deck, Front Porch, Side Porch
Private Pool No
Building
Lot Description Garden, Gentle Sloping, Stream/Creek, Spring, Views, Wooded
Story 2
Foundation Block
Sewer Septic Tank
Water Public
Architectural Style Ranch
Level or Stories Two
Construction Status Updated/Remodeled
Schools
School District Geneva Area Csd - 404
Others
Tax ID 070171000400
Security Features Smoke Detector(s)
Acceptable Financing Cash, Conventional, FHA, USDA Loan, VA Loan
Listing Terms Cash, Conventional, FHA, USDA Loan, VA Loan
Financing Cash
Read Less
Want to know what your home might be worth? Contact us for a FREE valuation!

Our team is ready to help you sell your home for the highest possible price ASAP
Bought with Valeria S Mills • Keller Williams Greater Cleveland Northeast





