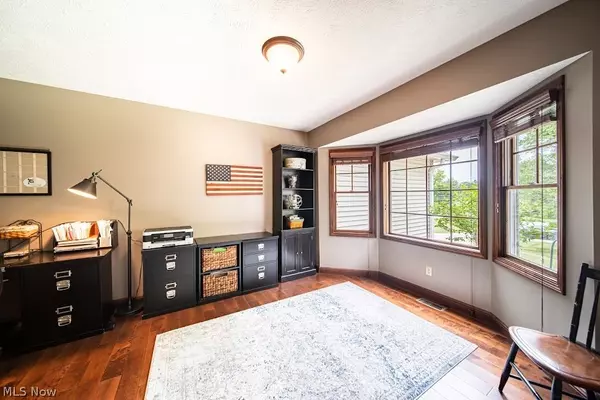For more information regarding the value of a property, please contact us for a free consultation.
Key Details
Sold Price $450,715
Property Type Single Family Home
Sub Type Single Family Residence
Listing Status Sold
Purchase Type For Sale
Square Footage 2,674 sqft
Price per Sqft $168
MLS Listing ID 5047781
Sold Date 07/29/24
Style Colonial
Bedrooms 3
Full Baths 2
Half Baths 1
HOA Y/N No
Abv Grd Liv Area 2,674
Year Built 1999
Annual Tax Amount $5,628
Tax Year 2023
Lot Size 0.750 Acres
Acres 0.75
Property Description
Welcome to your perfect summer retreat! This beautifully maintained 3-bedroom, 2.5-bath home, built in 1999, offers a versatile den that could be converted into a 1st-floor fourth bedroom. With 2,674 square feet of living space on a.75-acre lot, this home provides ample room for comfort and entertainment. Upon entering, you are greeted by a two-story foyer with a stunning wrap-around staircase and solid wood floors that extend through the foyer, hall, and office. The formal living room features vaulted ceilings and large windows, creating a warm and inviting atmosphere. The first-floor office provides a quiet space for work or study.
The large, updated kitchen is a chef's dream, complete with granite countertops, a stylish backsplash, stainless steel appliances, a pantry, and an island that opens to a cozy family room with a stone fireplace. The first-floor laundry adds convenience to your daily routine. Upstairs, you'll find two nice-sized bedrooms, a full bath, and a spacious primary suite. The primary bedroom boasts a luxurious, updated bath with a soaking tub and heated floor, providing a perfect retreat after a long day. The exterior is equally impressive, with a beautifully landscaped lot, a shed for extra storage, and a sprawling composite two-level deck that leads to a pool, perfect for summer relaxation and entertaining. The three-car extended garage offers plenty of space for vehicles and storage. This home is equipped with Pella windows, city water, and septic, and it has an unfinished full basement with spray foam insulation, which provides excellent potential for future expansion. Recent updates include Roof, gutters, and downspouts (end of 2019), a Luxury master bath with soaking tub and heated floor (2020)Air conditioner(2021),Tankless hot water tank (2021), Spray foam insulation in the basement (Sept 2021) KitchenAid dishwasher (Aug 2022)Anderson sliding glass door (April 2022)Furnace with April air cleaner and humidifier (2023)Front door(Mar 2024).
Location
State OH
County Lake
Rooms
Other Rooms Shed(s)
Basement Full
Interior
Heating Forced Air, Gas
Cooling Central Air, Ceiling Fan(s)
Fireplaces Number 1
Fireplace Yes
Appliance Dishwasher, Disposal, Microwave, Range, Refrigerator
Exterior
Garage Attached, Garage
Garage Spaces 3.0
Garage Description 3.0
Pool Above Ground
Waterfront No
Water Access Desc Public
Roof Type Asphalt,Fiberglass
Porch Deck, Front Porch
Private Pool Yes
Building
Story 2
Sewer Septic Tank
Water Public
Architectural Style Colonial
Level or Stories Two
Additional Building Shed(s)
Schools
School District Riverside Lsd Lake- 4306
Others
Tax ID 08-A-001-B-00-020-0
Acceptable Financing Cash, Conventional, FHA, VA Loan
Listing Terms Cash, Conventional, FHA, VA Loan
Financing Conventional
Read Less Info
Want to know what your home might be worth? Contact us for a FREE valuation!

Our team is ready to help you sell your home for the highest possible price ASAP
Bought with Sherry Gloor • Howard Hanna




