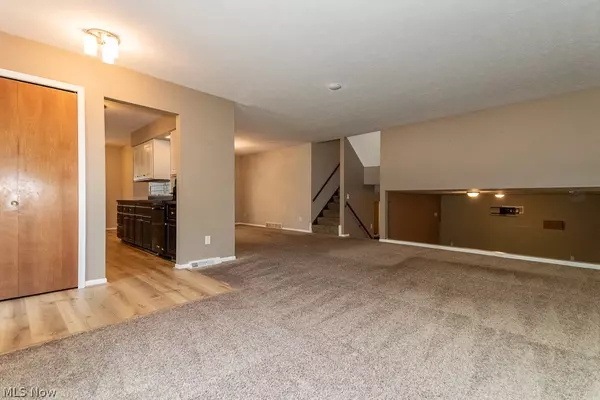For more information regarding the value of a property, please contact us for a free consultation.
Key Details
Sold Price $233,500
Property Type Single Family Home
Sub Type Single Family Residence
Listing Status Sold
Purchase Type For Sale
Square Footage 1,634 sqft
Price per Sqft $142
MLS Listing ID 5053814
Sold Date 08/19/24
Style Split-Level
Bedrooms 3
Full Baths 2
HOA Y/N No
Abv Grd Liv Area 1,634
Year Built 1979
Annual Tax Amount $3,996
Tax Year 2023
Lot Size 8,799 Sqft
Acres 0.202
Property Description
Welcome to this stunning three-level split home, ideally situated at the end of a serene cul-de-sac. This bright and airy 3-bedroom, 2-bathroom residence offers an open floor plan that combines modern elegance with thoughtful functionality, making it a true gem in a peaceful neighborhood. Step into the large open-concept living room that seamlessly connects to the fully updated eat-in kitchen. This kitchen features a convenient pass-through to the spacious dining room, ensuring a smooth flow for both everyday living and entertaining. The dining room boasts glass sliders that lead to a beautiful fully covered patio, perfect for outdoor cooking and gatherings, extending your entertaining space effortlessly. The lower level of the home is designed for relaxation and convenience, featuring a large family room with beautiful ceramic heated flooring and a second full bathroom. This level also includes a neat and tidy laundry room with ample storage space, making household chores a breeze. The large utility storage area provides additional space for all your needs. The upper level houses three generously sized bedrooms, each with large closets that offer plenty of storage. A spacious full bathroom on this level ensures comfort and privacy for all residents. The masterfully designed floor plan ensures that every space is used efficiently, providing a harmonious living experience. The attached 2-car garage is another highlight, featuring nature stone flooring, water hookups, a drain, and a garage door opener. The home’s prime location offers easy access to schools, parks, city pools, shopping, and quick commutes to the freeway, ensuring that all your daily needs are met with ease. The blend of modern updates with classic charm makes this residence a must-see. Schedule your private showing today and experience the perfect combination of luxury, comfort, and convenience in this exceptional home.
Location
State OH
County Lake
Direction East
Rooms
Basement Other
Interior
Heating Forced Air, Gas
Cooling Central Air
Fireplace No
Appliance Dryer, Dishwasher, Microwave, Range, Refrigerator, Washer
Exterior
Garage Attached, Drain, Electricity, Garage, Garage Door Opener, Paved, Water Available
Garage Spaces 2.0
Garage Description 2.0
Waterfront No
Water Access Desc Public
Roof Type Asphalt,Fiberglass
Porch Covered, Patio, Porch
Private Pool No
Building
Lot Description Cul-De-Sac
Faces East
Sewer Public Sewer
Water Public
Architectural Style Split-Level
Level or Stories Three Or More, Multi/Split
Schools
School District Willoughby-Eastlake - 4309
Others
Tax ID 28-A-043-T-00-012-0
Financing Conventional
Special Listing Condition Standard
Read Less Info
Want to know what your home might be worth? Contact us for a FREE valuation!

Our team is ready to help you sell your home for the highest possible price ASAP
Bought with Tracey Greene • Mia Brown Realty




