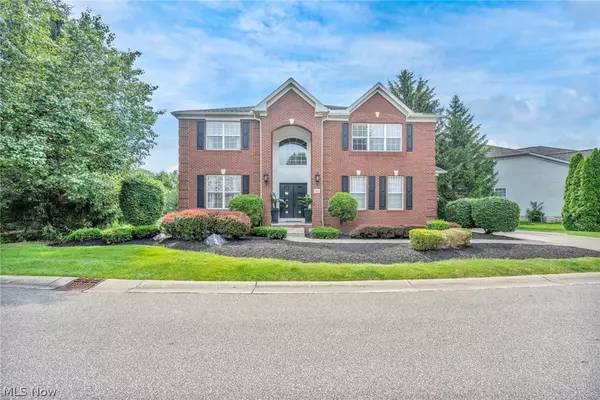For more information regarding the value of a property, please contact us for a free consultation.
Key Details
Sold Price $510,500
Property Type Single Family Home
Sub Type Single Family Residence
Listing Status Sold
Purchase Type For Sale
Square Footage 4,368 sqft
Price per Sqft $116
Subdivision Preserve/Vly View
MLS Listing ID 5048202
Sold Date 08/29/24
Style Colonial
Bedrooms 4
Full Baths 2
Half Baths 1
HOA Fees $165/mo
HOA Y/N Yes
Abv Grd Liv Area 3,888
Year Built 2001
Annual Tax Amount $6,586
Tax Year 2023
Lot Size 8,415 Sqft
Acres 0.1932
Property Description
(Video included) Former upgraded model home, where impressive & magnificent perfectly describe this grand 4-bedroom, 2.5-bath Colonial. Boasting volume ceilings, a second-floor loft, finished basement, this home is designed for luxury and comfort in a much sought after neighborhood. Timeless brick front w/coined edges & side-load garage (new door/opener). Situated on a premier private lot, the raised deck offers serene views of a private preserve area...low maintenance w/lawn, mulch & snow cared for. Step through new front doors to experience the most remarkable foyer you’ve ever seen. Luxurious design includes a custom staircase, soaring ceilings, massive windows, tray ceilings, exquisite trim detail, and rounded drywall edges. Gourmet kitchen is a chef’s dream, with upgraded appliances (wall oven, gas 5-burner range) glass cabinet doors, and a large modern breakfast bar. Light-filled dinette & beautiful formal dining room open to the living room, creating an inviting space for entertaining. Family rm features a warming raised hearth fireplace, perfect for cozy evenings. With little carpet and mostly premium hard surface flooring, this home is both elegant and practical. Designer first-floor den w/built-ins. 1st flr laundry rm add to the convenience. Feel like you’re on vacation every day in the oversized owner’s suite boasting high ceilings, romantic 3 sided fireplace, sitting room, & newly enhanced glamour bath. 2nd flr loft is an ideal media room. Finished basement includes a gym & ample storage space. Finished garage w/work sink. Surround sound speaker & security. Recent updates include new central air, front doors, fixtures, flooring, paint, etc. Truly a one-of-a-kind property that combines elegance, functionality, & luxury with private/personal room for everyone.
Location
State OH
County Summit
Direction Northwest
Rooms
Basement Full, Finished
Interior
Heating Forced Air, Gas
Cooling Central Air
Fireplaces Number 2
Fireplace Yes
Appliance Microwave, Range, Refrigerator
Exterior
Garage Attached, Garage, Paved
Garage Spaces 2.0
Garage Description 2.0
Waterfront No
Water Access Desc Public
Roof Type Asphalt,Fiberglass
Porch Deck
Private Pool No
Building
Lot Description Wooded
Faces Northwest
Sewer Public Sewer
Water Public
Architectural Style Colonial
Level or Stories Two
Schools
School District Nordonia Hills Csd - 7710
Others
HOA Name Preserve at Valley View
HOA Fee Include Maintenance Grounds,Reserve Fund,Snow Removal
Tax ID 3311923
Security Features Security System
Financing Conventional
Read Less Info
Want to know what your home might be worth? Contact us for a FREE valuation!

Our team is ready to help you sell your home for the highest possible price ASAP
Bought with Michelle R Federico • EXP Realty, LLC.




