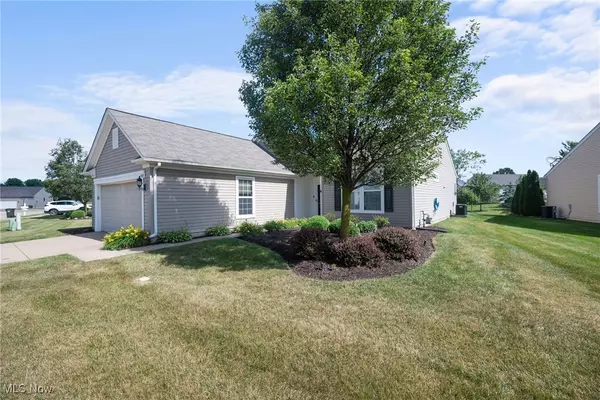For more information regarding the value of a property, please contact us for a free consultation.
Key Details
Sold Price $329,000
Property Type Single Family Home
Sub Type Single Family Residence
Listing Status Sold
Purchase Type For Sale
Square Footage 1,570 sqft
Price per Sqft $209
Subdivision Pioneer Ridge Sub
MLS Listing ID 5048292
Sold Date 09/10/24
Style Ranch
Bedrooms 2
Full Baths 2
HOA Y/N No
Abv Grd Liv Area 1,570
Year Built 2009
Annual Tax Amount $3,681
Tax Year 2023
Lot Size 0.251 Acres
Acres 0.2511
Property Description
Gorgeous ranch home, 55+ Del Webb Lifestyle Community in Pioneer Ridge. Stunning kitchen with warm wood shaker cabinets, corian countertops, stainless steel appliances and glass backsplash- open to dining area and spacious living room. Primary suite has huge walk-in closet and bathroom with large shower and dual sinks. Guest room has new carpet- adjacent full bathroom, office is nicely sized. Neutral paint colors, beautifully landscaped, lot positioned for privacy, sprinkler system, stamped concrete patio, deck box remains. New roof August 2024. Pioneer Ridge has a 14,000 sq foot lodge with an exercise facility, indoor and outdoor pools, spa tub, pickleball courts, Bocce courts, horseshoes, and much more.
Location
State OH
County Lorain
Community Clubhouse, Fitness, Tennis Court(S), Pool
Rooms
Basement None
Main Level Bedrooms 2
Interior
Heating Forced Air, Gas
Cooling Central Air
Fireplace No
Appliance Dryer, Dishwasher, Disposal, Microwave, Range, Refrigerator, Washer
Laundry Main Level
Exterior
Garage Attached, Garage
Garage Spaces 2.0
Garage Description 2.0
Fence None
Pool Community
Community Features Clubhouse, Fitness, Tennis Court(s), Pool
Waterfront No
Water Access Desc Public
Roof Type Asphalt,Fiberglass
Porch Patio
Private Pool No
Building
Sewer Public Sewer
Water Public
Architectural Style Ranch
Level or Stories One
Schools
School District North Ridgeville Csd - 4711
Others
HOA Fee Include Insurance,Maintenance Grounds,Recreation Facilities
Senior Community Yes
Tax ID 07-00-037-000-377
Acceptable Financing Cash, Conventional
Listing Terms Cash, Conventional
Financing Cash
Pets Description Yes
Read Less Info
Want to know what your home might be worth? Contact us for a FREE valuation!

Our team is ready to help you sell your home for the highest possible price ASAP
Bought with Dominic M Picione • Keller Williams Elevate




