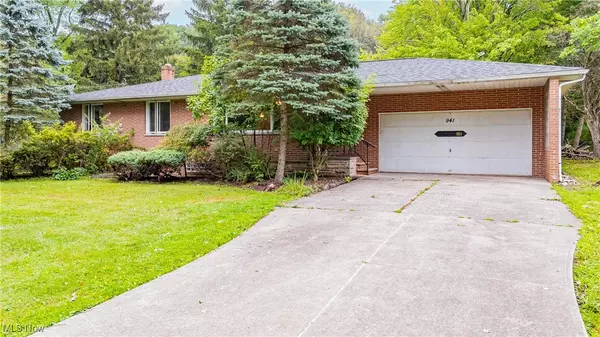For more information regarding the value of a property, please contact us for a free consultation.
Key Details
Sold Price $185,000
Property Type Single Family Home
Sub Type Single Family Residence
Listing Status Sold
Purchase Type For Sale
Square Footage 1,318 sqft
Price per Sqft $140
Subdivision Clearview Heights
MLS Listing ID 5049433
Sold Date 09/13/24
Style Ranch
Bedrooms 3
Full Baths 2
HOA Y/N No
Abv Grd Liv Area 1,318
Year Built 1963
Annual Tax Amount $4,498
Tax Year 2023
Lot Size 0.803 Acres
Acres 0.8035
Property Description
Welcome to 941 Archer Road in Bedford! This charming brick ranch home offers a blend of classic features and modern conveniences, beginning with original hardwood floors that add warmth and character throughout the main floor. Situated on a mature treed lot measuring just under an acre, the property backs up to a serene offshoot of Tinker's Creek, providing a peaceful and private setting. The main floor boasts three spacious bedrooms, a cozy living room, a formal dining room, an eat-in kitchen, and a full bath. Downstairs, the basement is a versatile space featuring a kitchenette with a vintage sink, a full bathroom, a laundry room, storage space and a large area perfect for entertaining. The oversized two-car garage provides ample storage and parking. Outside, you'll find two outbuildings and a playset, along with a fenced backyard ideal for children and pets. Off the dining room, an enclosed sunroom leads to a wood deck, perfect for outdoor relaxation and gatherings. The roof was replaced just four months ago, ensuring years of worry-free living. This property is a true gem, combining the tranquility of nature with the convenience of modern amenities.
Location
State OH
County Cuyahoga
Rooms
Other Rooms Outbuilding, Shed(s), Storage
Basement Full, Partially Finished
Main Level Bedrooms 3
Interior
Interior Features Ceiling Fan(s), Eat-in Kitchen
Heating Hot Water, Steam
Cooling None
Fireplace No
Laundry In Basement
Exterior
Exterior Feature Playground, Private Yard
Garage Attached, Garage Faces Front, Garage, Garage Door Opener
Garage Spaces 2.0
Garage Description 2.0
Fence Chain Link, Partial
Waterfront No
Water Access Desc Public
Roof Type Asphalt,Fiberglass
Porch Deck, Enclosed, Front Porch, Patio, Porch
Private Pool No
Building
Lot Description Back Yard, Front Yard, Wooded
Sewer Public Sewer
Water Public
Architectural Style Ranch
Level or Stories One
Additional Building Outbuilding, Shed(s), Storage
Schools
School District Bedford Csd - 1803
Others
Tax ID 813-31-036
Financing Conventional
Read Less Info
Want to know what your home might be worth? Contact us for a FREE valuation!

Our team is ready to help you sell your home for the highest possible price ASAP
Bought with Andrey Godes • Keller Williams Living




