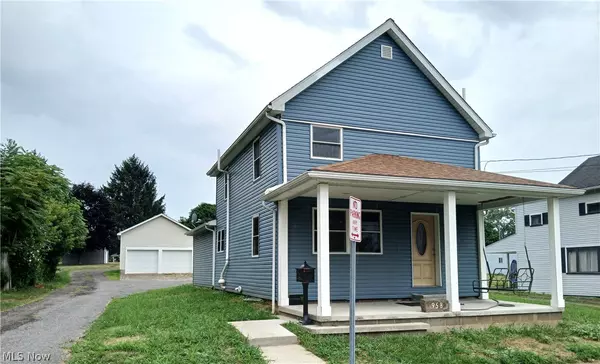For more information regarding the value of a property, please contact us for a free consultation.
Key Details
Sold Price $178,000
Property Type Single Family Home
Sub Type Single Family Residence
Listing Status Sold
Purchase Type For Sale
Square Footage 1,720 sqft
Price per Sqft $103
Subdivision Appraisers
MLS Listing ID 5056063
Sold Date 09/16/24
Style Conventional
Bedrooms 3
Full Baths 2
Half Baths 1
Construction Status Updated/Remodeled
HOA Y/N No
Abv Grd Liv Area 1,720
Year Built 1902
Annual Tax Amount $784
Tax Year 2023
Lot Size 8,999 Sqft
Acres 0.2066
Property Description
This home is totally refurbished and offers complete living on the first floor. The home features newer windows, vinyl siding, roof, gas heating, and brand new central air. There is a formal living area with an open stairway and exceptionally wide wooden stairs.
The new country kitchen includes a gas range, refrigerator, dishwasher, built-in microwave, breakfast eating bar, disposal, and pantry. The family room has a gas fireplace and lots of space for family romping. There are three large carpeted bedrooms. The first floor bedroom has a bathroom with a handicapped shower; while the first floor half-bath has hookups for a washer and dryer. Upstairs are two large bedrooms served by a full bathroom with shower/tub combination. The house is radon gas protected. Outside is a covered front porch and a two-car garage with stairway access to a attic storage. The back yard offers an attractive white-vinyl stockade fence while the new back patio will serve your barbeque grill. There are newer exterior doors and new cement walkways. With over 1720 square feet of interior living space and a recreational/gardening back yard, you can certainly STRETCH YOUR LIFESTYLE and enjoy maintenance-free living on a quiet street. Come see for yourself, you won't be disappointed!
Location
State OH
County Columbiana
Rooms
Basement Unfinished
Main Level Bedrooms 1
Interior
Interior Features Breakfast Bar, Eat-in Kitchen, His and Hers Closets, Laminate Counters, Multiple Closets, Open Floorplan, Pantry, Recessed Lighting
Heating Forced Air, Fireplace(s), Gas
Cooling Central Air, None
Fireplaces Number 1
Fireplaces Type Blower Fan, Family Room, Gas
Fireplace Yes
Window Features Insulated Windows
Appliance Dishwasher, Disposal, Microwave, Range, Refrigerator
Laundry In Bathroom
Exterior
Exterior Feature Private Yard
Parking Features Alley Access, Garage Faces Front, Garage, Gravel
Garage Spaces 2.0
Garage Description 2.0
Fence Back Yard, Partial
Water Access Desc Private
View Neighborhood
Roof Type Asbestos Shingle
Accessibility Accessible Bedroom, Accessible Common Area, Accessible Closets, Accessible Central Living Area
Porch Covered, Front Porch
Private Pool No
Building
Lot Description Back Yard
Story 2
Foundation Block
Sewer Public Sewer
Water Private
Architectural Style Conventional
Level or Stories Two
Construction Status Updated/Remodeled
Schools
School District Salem Csd - 1508
Others
Tax ID 5105123000
Financing FHA
Special Listing Condition Standard
Read Less Info
Want to know what your home might be worth? Contact us for a FREE valuation!

Our team is ready to help you sell your home for the highest possible price ASAP
Bought with Janel Knapp • Coldwell Banker Schmidt Realty




