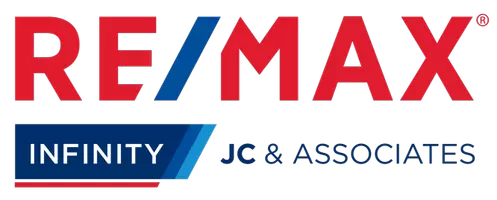$345,000
$344,900
For more information regarding the value of a property, please contact us for a free consultation.
532 E River View DR Austinburg, OH 44010
3 Beds
2 Baths
1,510 SqFt
Key Details
Sold Price $345,000
Property Type Single Family Home
Sub Type Single Family Residence
Listing Status Sold
Purchase Type For Sale
Square Footage 1,510 sqft
Price per Sqft $228
Subdivision River Glen
MLS Listing ID 5056861
Sold Date 09/20/24
Style Ranch
Bedrooms 3
Full Baths 2
HOA Y/N No
Abv Grd Liv Area 1,510
Year Built 1996
Annual Tax Amount $2,645
Tax Year 2023
Lot Size 0.540 Acres
Acres 0.54
Property Sub-Type Single Family Residence
Property Description
What a serene property on a cul-de-sac street! This beautiful 3-bedroom, 2-bath ranch sits right on the Grand River, offering a tranquil and relaxing backyard. Enjoy watching kayakers and native wildlife from the riverbank, or take advantage of river access via the private pier to become one of the kayakers yourself. The property includes two separate sheds, providing ample storage for outdoor equipment. With a 2-deep carport and an attached 2-car garage featuring additional storage space at the back and attic access above, parking and storage are plentiful. Upon entering the front door, you'll find a well-maintained home. The cozy living room, with its vaulted ceilings and abundant natural light, is just past the foyer. The eat-in kitchen boasts an open floor plan, concrete countertops, and ample cabinetry. Further down the hallway are three generously sized bedrooms, each offering plenty of closet space. This amazing property could be your future home. Book a showing today!
Location
State OH
County Ashtabula
Rooms
Other Rooms Outbuilding, Shed(s)
Main Level Bedrooms 3
Interior
Interior Features Breakfast Bar, Ceiling Fan(s), Kitchen Island, Recessed Lighting, Smart Thermostat, Vaulted Ceiling(s)
Heating Heat Pump
Cooling Heat Pump
Fireplace No
Appliance Dryer, Dishwasher, Disposal, Microwave, Range, Refrigerator, Washer
Exterior
Parking Features Additional Parking, Carport, Driveway, Paved
Garage Spaces 2.0
Carport Spaces 2
Garage Description 2.0
Fence Privacy
Waterfront Description River Front,Waterfront
View Y/N Yes
Water Access Desc Well
View Water
Roof Type Asphalt,Fiberglass
Porch Patio
Private Pool No
Building
Lot Description Cul-De-Sac, Waterfront
Foundation Slab
Sewer Septic Tank
Water Well
Architectural Style Ranch
Level or Stories One
Additional Building Outbuilding, Shed(s)
Schools
School District Geneva Area Csd - 404
Others
Tax ID 070181003300
Security Features Smoke Detector(s)
Acceptable Financing Cash, Conventional, FHA, USDA Loan, VA Loan
Listing Terms Cash, Conventional, FHA, USDA Loan, VA Loan
Financing Conventional
Read Less
Want to know what your home might be worth? Contact us for a FREE valuation!

Our team is ready to help you sell your home for the highest possible price ASAP
Bought with Susan M Chamberlain-Garbutt • CENTURY 21 Asa Cox Homes





