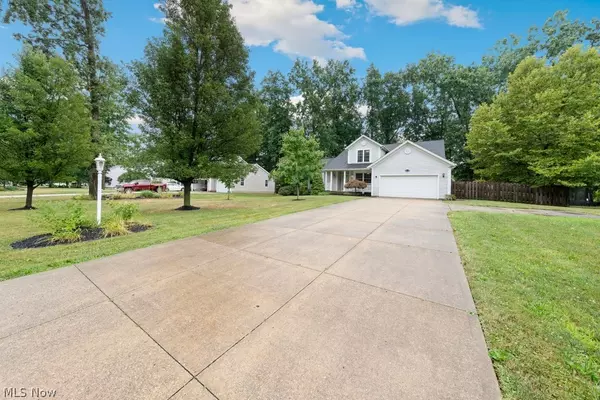For more information regarding the value of a property, please contact us for a free consultation.
Key Details
Sold Price $402,500
Property Type Single Family Home
Sub Type Single Family Residence
Listing Status Sold
Purchase Type For Sale
Square Footage 2,737 sqft
Price per Sqft $147
Subdivision Roseland Country Estates
MLS Listing ID 5057899
Sold Date 10/11/24
Style Colonial
Bedrooms 4
Full Baths 3
Half Baths 1
HOA Y/N No
Abv Grd Liv Area 1,995
Year Built 2001
Annual Tax Amount $6,058
Tax Year 2023
Lot Size 0.470 Acres
Acres 0.4697
Property Description
This charming 4-bedroom colonial, located in the highly sought-after community of Macedonia, OH, is nestled on a spacious cul-de-sac lot and features a welcoming front porch that exudes great curb appeal. Built in the early 2000s, this home combines classic comforts with an open-concept design that is sure to impress. Step into the grand foyer and be greeted by the great room with its tall ceilings and a stunning floor-to-ceiling gas fireplace that adds warmth and character to the space. The oversized windows throughout the home flood each room with natural light, creating a bright and airy atmosphere. The generously sized owner’s suite, conveniently located on the first floor, boasts lofted ceilings, an en-suite bath, and a walk-in closet. Plus, enjoy the convenience of a first-floor laundry room. Upstairs, you’ll find three additional sizable bedrooms and another full bath, perfect for accommodating family and guests. The expansive finished basement is a true highlight, ideal for an in-law or teen suite, complete with a full kitchen, rec room, bonus room, full bath, and ample storage space. The large, fully fenced backyard is an outdoor enthusiast’s dream, perfect for activities and relaxation, complete with an ample storage shed. An oversized two-car garage, located off the kitchen with a brand-new garage door, is perfect for car enthusiasts or additional storage needs. Located in a prime spot, this home offers easy access to shopping, local amenities, and the freeway, ensuring you’re never far from what you need. Don’t miss out on the chance to own this move-in ready gem, just waiting for your finishing touches with uncapped potential. Schedule your showing today and step into a new chapter of living—your dream home awaits!
Location
State OH
County Summit
Rooms
Basement Full, Finished, Storage Space
Main Level Bedrooms 1
Interior
Interior Features Pantry, Vaulted Ceiling(s), Walk-In Closet(s)
Heating Forced Air, Fireplace(s)
Cooling Central Air
Fireplaces Number 1
Fireplaces Type Wood Burning
Fireplace Yes
Appliance Dryer, Dishwasher, Disposal, Microwave, Range, Refrigerator, Washer
Exterior
Garage Attached, Garage
Garage Spaces 2.0
Garage Description 2.0
Waterfront No
Water Access Desc Public
Roof Type Asphalt
Private Pool No
Building
Sewer Public Sewer
Water Public
Architectural Style Colonial
Level or Stories Two
Schools
School District Nordonia Hills Csd - 7710
Others
Tax ID 3301152
Acceptable Financing Cash, Conventional, FHA, VA Loan
Listing Terms Cash, Conventional, FHA, VA Loan
Financing Cash
Special Listing Condition Standard
Read Less Info
Want to know what your home might be worth? Contact us for a FREE valuation!

Our team is ready to help you sell your home for the highest possible price ASAP
Bought with Jeffrey C Williams • Century 21 Homestar




