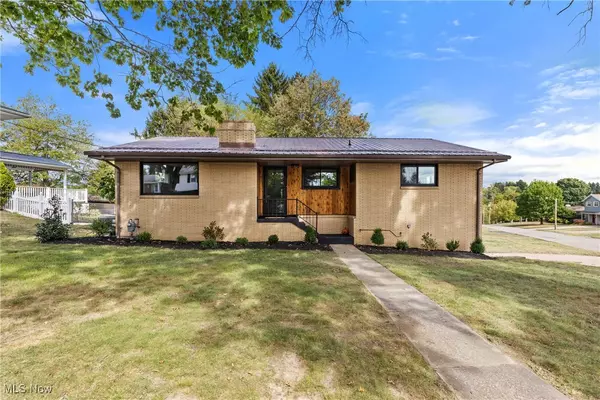For more information regarding the value of a property, please contact us for a free consultation.
Key Details
Sold Price $320,000
Property Type Single Family Home
Sub Type Single Family Residence
Listing Status Sold
Purchase Type For Sale
Square Footage 2,166 sqft
Price per Sqft $147
MLS Listing ID 5071780
Sold Date 10/25/24
Style Ranch
Bedrooms 3
Full Baths 2
Half Baths 1
Construction Status Updated/Remodeled
HOA Y/N No
Abv Grd Liv Area 1,458
Year Built 1963
Annual Tax Amount $2,753
Tax Year 2023
Lot Size 9,408 Sqft
Acres 0.216
Property Description
Fully Remodeled 3-Bedroom Ranch-Style Home with Modern Upgrades! Step into contemporary living with this beautifully remodeled 3-bedroom, 2-bathroom ranch-style home that has been thoughtfully updated from top to bottom. Every detail has been carefully considered, making this home truly move-in ready!
The heart of the home is the stunning new kitchen, boasting modern cabinetry, gleaming quartz countertops, beautiful tile backsplash and stainless steel appliances.
Both bathrooms have been completely transformed with sleek, modern finishes, including stylish vanities, custom tile work, and updated fixtures. The new energy-efficient windows throughout the home flood every room with natural light while providing comfort and savings year-round.
Additional upgrades include all-new light fixtures that add a modern touch to every room, fresh interior and exterior paint, and beautiful flooring throughout. Brand new HVAC and 200 amp electric. Roof is approximately 5 years old.
Situated on a generous lot, the outdoor space is perfect for relaxing or entertaining, with plenty of room for gardening, play, or future outdoor projects. Located in a desirable neighborhood, you’ll enjoy convenient access to schools, shopping, dining, and parks.
This is your chance to own a completely remodeled, modern ranch-style home that feels brand new. Don’t wait—schedule your tour today and see everything this stunning home has to offer!"
Location
State OH
County Belmont
Rooms
Other Rooms None
Basement Exterior Entry, Full, Walk-Out Access
Main Level Bedrooms 3
Interior
Interior Features Open Floorplan
Heating Forced Air, Gas
Cooling Central Air
Fireplaces Number 2
Fireplaces Type Family Room, Living Room, Wood Burning
Fireplace Yes
Window Features Double Pane Windows
Appliance Dishwasher, Microwave, Range, Refrigerator
Laundry In Basement
Exterior
Exterior Feature Awning(s), Private Yard
Parking Features Concrete, Driveway
Fence None
View Y/N No
Water Access Desc Public
View None
Roof Type Metal
Porch Awning(s), Deck, Front Porch, Patio
Private Pool No
Building
Lot Description Back Yard, Corner Lot, Front Yard, Landscaped, Few Trees
Foundation Block
Sewer Public Sewer
Water Public
Architectural Style Ranch
Level or Stories One
Additional Building None
Construction Status Updated/Remodeled
Schools
School District St Clairsville-Richl - 706
Others
Tax ID 34-00560.00
Financing Conventional
Read Less Info
Want to know what your home might be worth? Contact us for a FREE valuation!

Our team is ready to help you sell your home for the highest possible price ASAP
Bought with Taylor Baugh-McIntire • EXP Realty, LLC.




