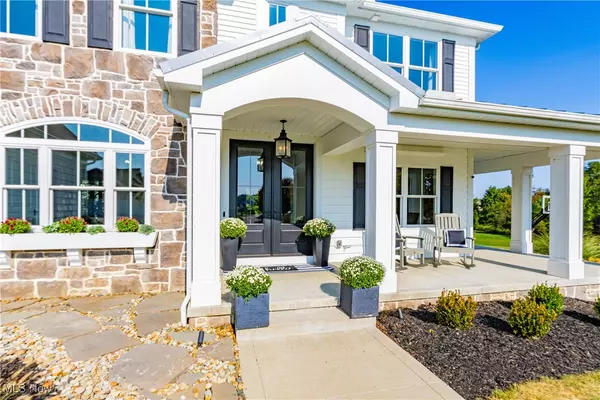For more information regarding the value of a property, please contact us for a free consultation.
Key Details
Sold Price $650,000
Property Type Single Family Home
Sub Type Single Family Residence
Listing Status Sold
Purchase Type For Sale
Square Footage 3,195 sqft
Price per Sqft $203
Subdivision Danbury Glen Estates 01
MLS Listing ID 5065612
Sold Date 11/14/24
Style Conventional
Bedrooms 3
Full Baths 2
Half Baths 1
HOA Fees $108/ann
HOA Y/N Yes
Abv Grd Liv Area 3,195
Year Built 2016
Annual Tax Amount $7,623
Tax Year 2023
Lot Size 0.537 Acres
Acres 0.5374
Property Description
Welcome to 407 Leighfield Lane located in the desirable Danbury Glen community. This spacious, custom built Rembrandt home is situated in a sought-after neighborhood with top-rated Lake Local Schools. Walk onto the expansive front porch and enter the foyer where you will experience the "WOW” effect of the home's design, setting the tone for a space rich with character. Experience custom millwork, crown molding, and gleaming hardwood floors throughout the home! The kitchen is a true entertainer's delight with stainless appliances and gleaming countertops, a large center island and a walk in pantry. This opens to a great room with vaulted ceilings, custom fireplace and spectacular views! Completing the first floor are a half bath, mudroom, and office. Upstairs, retreat to the owner’s suite with his and her closets with ample closet space, and an ensuite bathroom featuring a luxurious soaking tub. Two more bedrooms share a Jack and Jill bathroom. Also, the upstairs features a large laundry room with plenty of space for folding and storage. This house also features a covered deck, walk out basement, and patio that has a custom built fire pit. Don’t miss out to own this exceptional property in one of the most desirable communities in Hartville that features a heated pool, clubhouse, basketball court & walking path around a stocked pond. Schedule a your tour today!
Location
State OH
County Stark
Community Common Grounds/Area, Clubhouse, Lake, Other, Playground, Pool, Street Lights
Rooms
Basement Concrete, Bath/Stubbed, Unfinished, Walk-Out Access, Sump Pump
Interior
Interior Features Breakfast Bar, Tray Ceiling(s), Ceiling Fan(s), Crown Molding, Double Vanity, Entrance Foyer, Eat-in Kitchen, Granite Counters, High Ceilings, Open Floorplan, Pantry, Stone Counters, Walk-In Closet(s)
Heating Forced Air, Fireplace(s), Gas
Cooling Central Air
Fireplaces Number 1
Fireplace Yes
Appliance Dishwasher, Disposal, Range, Refrigerator, Water Softener
Laundry Upper Level
Exterior
Exterior Feature Sprinkler/Irrigation
Garage Attached, Electricity, Garage, Garage Door Opener, Water Available
Garage Spaces 3.0
Garage Description 3.0
Pool Community
Community Features Common Grounds/Area, Clubhouse, Lake, Other, Playground, Pool, Street Lights
Waterfront No
Water Access Desc Well
Roof Type Metal,Shingle
Porch Covered, Deck, Front Porch, Patio
Private Pool No
Building
Story 2
Builder Name Rembrandt Homes
Sewer Public Sewer
Water Well
Architectural Style Conventional
Level or Stories Two
Schools
School District Lake Lsd Stark- 7606
Others
HOA Name Danbury Glen HOA
HOA Fee Include Common Area Maintenance,Insurance,Maintenance Grounds,Other,Pool(s),Recreation Facilities,Reserve Fund
Tax ID 02313743
Security Features Smoke Detector(s)
Acceptable Financing Cash, Conventional, FHA, VA Loan
Listing Terms Cash, Conventional, FHA, VA Loan
Financing Cash
Read Less Info
Want to know what your home might be worth? Contact us for a FREE valuation!

Our team is ready to help you sell your home for the highest possible price ASAP
Bought with Bonnie B Cook • Howard Hanna




