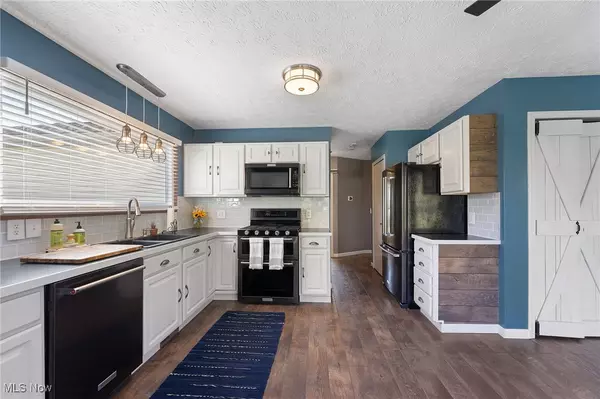For more information regarding the value of a property, please contact us for a free consultation.
Key Details
Sold Price $280,000
Property Type Single Family Home
Sub Type Single Family Residence
Listing Status Sold
Purchase Type For Sale
Square Footage 1,592 sqft
Price per Sqft $175
Subdivision Stonebridge
MLS Listing ID 5079078
Sold Date 12/02/24
Style Conventional
Bedrooms 3
Full Baths 2
Half Baths 1
HOA Y/N No
Abv Grd Liv Area 1,592
Year Built 2001
Annual Tax Amount $2,491
Tax Year 2023
Lot Size 0.345 Acres
Acres 0.345
Property Description
Your perfect home has finally hit the market! Welcome to this updated and move-in ready 3 bed, 2.5 bath home in Louisville! A large living room greets you with a beautiful gas fireplace and gorgeous laminate flooring that runs through the first floor. White cabinets, new backsplash, and Kitchenaid appliances can be found in the eat-in kitchen along with access to the huge back deck. A half bath and first floor laundry with barn door can also be found on this floor. Upstairs you’ll find the amazing master bedroom with vaulted ceilings, a walk-in closet, and updated master bath. 2 additional spacious bedrooms and another updated full bath (2024) complete the upper level. The finished basement has loads of potential and tons of storage space. Additional updates include: roof (2024), windows (2024), HWT (2023), floors up (2021), and floors down (2018). A one year home warranty is included for your worry free purchase - schedule your private showing before this one’s gone!
Location
State OH
County Stark
Rooms
Basement Full
Interior
Heating Forced Air, Gas
Cooling Central Air
Fireplaces Number 1
Fireplace Yes
Appliance Dryer, Dishwasher, Microwave, Range, Refrigerator, Washer
Exterior
Parking Features Attached, Drain, Garage, Garage Door Opener, Paved
Garage Spaces 2.0
Garage Description 2.0
Water Access Desc Public
Roof Type Asphalt,Fiberglass,Other
Porch Deck
Private Pool No
Building
Lot Description Other
Sewer Public Sewer
Water Public
Architectural Style Conventional
Level or Stories Two
Schools
School District Louisville Csd - 7607
Others
Tax ID 03605223
Security Features Smoke Detector(s)
Financing Conventional
Read Less Info
Want to know what your home might be worth? Contact us for a FREE valuation!

Our team is ready to help you sell your home for the highest possible price ASAP
Bought with Kelsie J Shanefelt • RE/MAX Crossroads Properties




