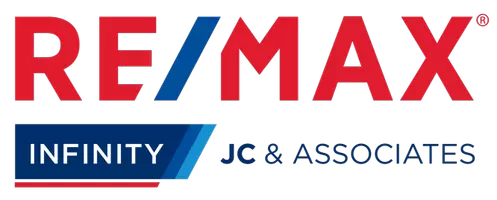$310,000
$310,000
For more information regarding the value of a property, please contact us for a free consultation.
2131 Myrta DR Wooster, OH 44691
3 Beds
3 Baths
2,445 SqFt
Key Details
Sold Price $310,000
Property Type Single Family Home
Sub Type Single Family Residence
Listing Status Sold
Purchase Type For Sale
Square Footage 2,445 sqft
Price per Sqft $126
MLS Listing ID 5104107
Sold Date 03/31/25
Style Ranch
Bedrooms 3
Full Baths 2
Half Baths 1
Construction Status Updated/Remodeled
HOA Y/N No
Abv Grd Liv Area 1,346
Year Built 1968
Annual Tax Amount $2,586
Tax Year 2024
Lot Size 0.459 Acres
Acres 0.4591
Property Sub-Type Single Family Residence
Property Description
This beautifully updated 3-bedroom ranch-style home offers an impressive array of high-end upgrades, making it completely turn-key for its new owners. Step through the front door into a spacious living room featuring stunning hardwood floors, a newly designed shiplap accent wall surrounding the fireplace, and a large window that fills the space with natural light while overlooking the front yard. The owner's suite boasts its own private half-bath, complete with a new vanity, lighting, mirror, and flooring. The main bathroom has been thoughtfully updated with a brand-new tub/shower combo, double vanity, modern lighting, stylish fixtures, and luxury vinyl tile flooring. The kitchen is a true showstopper, featuring custom Amish-built cabinetry, sleek quartz countertops, a new backsplash with floating shelves, and a pantry—all complemented by brand-new appliances. Adjacent to the kitchen, the dining room offers a lovely view of the backyard through sliding glass doors. For added convenience, the first-floor laundry room includes a new utility sink, updated lighting, and fresh flooring. Head downstairs to the recently renovated basement, where you'll find a spacious rec room, a dedicated home office space, and the potential for a fourth bedroom. The basement also features a fully updated bathroom. Additional upgrades throughout the home include a brand-new HVAC system, electric panel, stylish new lighting, all-new trim, handles and hinges, fresh paint inside and out, and updated flooring. Exterior enhancements include new doors, glass block windows, a refreshed front porch railing, a new garage door opener, and fresh landscaping. Nestled on a quiet dead-end street yet conveniently close to North End amenities, this stunning home is ready for you to move in and enjoy!
Location
State OH
County Wayne
Rooms
Basement Partially Finished
Main Level Bedrooms 3
Interior
Heating Other
Cooling Central Air
Fireplaces Number 1
Fireplace Yes
Exterior
Parking Features Garage
Garage Spaces 2.0
Garage Description 2.0
Water Access Desc Public
Roof Type Shingle
Private Pool No
Building
Sewer Public Sewer
Water Public
Architectural Style Ranch
Level or Stories One
Construction Status Updated/Remodeled
Schools
School District Wooster City - 8510
Others
Tax ID 53-00546.000
Financing Conventional
Special Listing Condition Standard
Read Less
Want to know what your home might be worth? Contact us for a FREE valuation!

Our team is ready to help you sell your home for the highest possible price ASAP
Bought with Melissa Sanford • Keller Williams Legacy Group Realty

