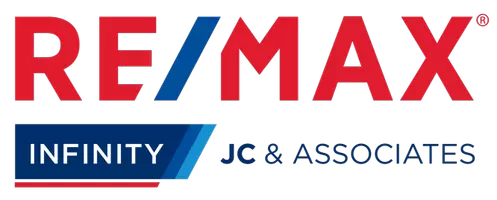$318,500
$325,000
2.0%For more information regarding the value of a property, please contact us for a free consultation.
1989 Larchmont RD Akron, OH 44313
3 Beds
3 Baths
1,831 SqFt
Key Details
Sold Price $318,500
Property Type Single Family Home
Sub Type Single Family Residence
Listing Status Sold
Purchase Type For Sale
Square Footage 1,831 sqft
Price per Sqft $173
Subdivision Fairlawn Reserve Dev
MLS Listing ID 5102288
Sold Date 04/02/25
Style Ranch
Bedrooms 3
Full Baths 2
Half Baths 1
HOA Y/N No
Abv Grd Liv Area 1,831
Year Built 1957
Annual Tax Amount $5,246
Tax Year 2024
Lot Size 0.362 Acres
Acres 0.3616
Property Sub-Type Single Family Residence
Property Description
Wonderful spacious Ranch home in the heart of West Akron! This charming property blends original character with modern updates. Pocket doors are found throughout, and hardwood flooring lies beneath the carpet, waiting to be revealed. The large, sunken living room is highlighted by a wood-burning fireplace and a picture window that frames the beautiful, partially fenced backyard. The dining room offers a second wood-burning fireplace that opens to a screened-in porch featuring additional living space during warmer months. From the sunroom, step outside to the backyard oasis, where mature landscaping provides privacy and serenity while offering plenty of space for gardening, outdoor gatherings, or simply unwinding. The sun-filled, spacious eat-in kitchen has been updated with newer appliances that convey with the home. Down the hall, you'll find two generously sized bedrooms with large closets, a beautifully remodeled main bathroom, a cedar closet, and two linen closets offering ample storage. The primary suite boasts two oversized closets and a private en-suite bathroom. Updates include HWT (2024), roof (2015), electrical box (2014), and tub surround (2021). Don't miss the opportunity to make this beautiful home your own!
Location
State OH
County Summit
Rooms
Basement Full, Storage Space, Unfinished, Sump Pump
Main Level Bedrooms 3
Interior
Interior Features Cedar Closet(s), Ceiling Fan(s), Chandelier, Eat-in Kitchen, His and Hers Closets, Multiple Closets, Tile Counters
Heating Forced Air, Gas
Cooling Central Air, Ceiling Fan(s)
Fireplaces Number 2
Fireplaces Type Dining Room, Living Room, Wood Burning
Fireplace Yes
Window Features Blinds,Wood Frames
Appliance Built-In Oven, Cooktop, Dryer, Dishwasher, Disposal, Refrigerator, Washer
Laundry In Basement
Exterior
Exterior Feature Garden, Outdoor Grill
Parking Features Attached, Driveway, Garage Faces Front, Garage, Garage Door Opener, Paved, Water Available
Garage Spaces 2.0
Garage Description 2.0
Fence Partial, Wood
Water Access Desc Public
Roof Type Asphalt,Fiberglass
Porch Patio
Private Pool No
Building
Lot Description City Lot, Front Yard, Landscaped
Story 1
Sewer Public Sewer
Water Public
Architectural Style Ranch
Level or Stories One
Schools
School District Akron Csd - 7701
Others
Tax ID 6723188
Security Features Carbon Monoxide Detector(s)
Acceptable Financing Cash, Conventional, FHA, VA Loan
Listing Terms Cash, Conventional, FHA, VA Loan
Financing Conventional
Read Less
Want to know what your home might be worth? Contact us for a FREE valuation!

Our team is ready to help you sell your home for the highest possible price ASAP
Bought with Sonja Halstead • Keller Williams Elevate





