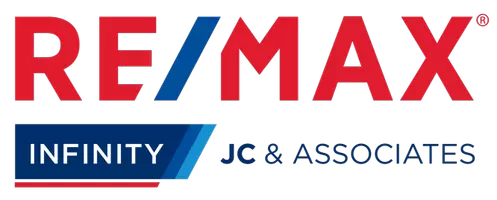$189,900
$189,000
0.5%For more information regarding the value of a property, please contact us for a free consultation.
970 Chestnut ST Grafton, OH 44044
2 Beds
2 Baths
1,441 SqFt
Key Details
Sold Price $189,900
Property Type Single Family Home
Sub Type Single Family Residence
Listing Status Sold
Purchase Type For Sale
Square Footage 1,441 sqft
Price per Sqft $131
Subdivision Rawsonville
MLS Listing ID 5116328
Sold Date 06/05/25
Style Cape Cod
Bedrooms 2
Full Baths 2
HOA Y/N No
Abv Grd Liv Area 1,441
Year Built 1900
Annual Tax Amount $2,217
Tax Year 2024
Lot Size 8,712 Sqft
Acres 0.2
Property Sub-Type Single Family Residence
Property Description
Welcome to this charming, move in ready 2 bed, 2 full bath home. Fall in love with the well manicured lawn, private backyard for entertaining and relaxing. Inside natural light floods each room. Stay cozy next to fireplace in living room. French doors allow easy access to the sunroom for additional living space. Upstairs you will find hardwood flooring, 2 bedrooms and versatile nook that could be used for reading, office, play space etc. Laundry in basement. Furnace/A/C (2019). Hurry don't wait to schedule a showing appointment in Showingtime today! *exclusions- living room mounted tv, deep freezer*
Location
State OH
County Lorain
Community Sidewalks
Rooms
Other Rooms Shed(s)
Basement Unfinished
Interior
Interior Features Ceiling Fan(s), Recessed Lighting
Heating Forced Air, Gas
Cooling Central Air, Ceiling Fan(s)
Fireplaces Number 1
Fireplaces Type Living Room
Fireplace Yes
Appliance Dryer, Dishwasher, Range, Refrigerator, Washer
Laundry In Basement
Exterior
Exterior Feature Fire Pit, Lighting
Parking Features Direct Access, Driveway, Garage Faces Front, Garage
Garage Spaces 1.0
Garage Description 1.0
Fence Back Yard, Wood
Community Features Sidewalks
Water Access Desc Public
Roof Type Asphalt,Fiberglass
Porch Rear Porch, Patio, Porch
Private Pool No
Building
Lot Description Back Yard, Flat, Front Yard, Level, Private
Story 2
Foundation Block
Sewer Public Sewer
Water Public
Architectural Style Cape Cod
Level or Stories Two
Additional Building Shed(s)
Schools
School District Midview Lsd - 4710
Others
Tax ID 16-00-001-107-025
Acceptable Financing Cash, Conventional
Listing Terms Cash, Conventional
Financing Conventional
Special Listing Condition Standard
Read Less
Want to know what your home might be worth? Contact us for a FREE valuation!

Our team is ready to help you sell your home for the highest possible price ASAP
Bought with Lindsay Carducci • McDowell Homes Real Estate Services





