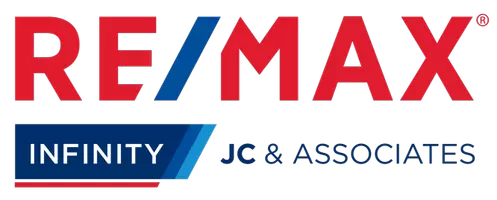$201,000
$190,000
5.8%For more information regarding the value of a property, please contact us for a free consultation.
30844 Harrison RD Wickliffe, OH 44092
3 Beds
1 Bath
1,760 SqFt
Key Details
Sold Price $201,000
Property Type Single Family Home
Sub Type Single Family Residence
Listing Status Sold
Purchase Type For Sale
Square Footage 1,760 sqft
Price per Sqft $114
Subdivision Pine Ridge Estates
MLS Listing ID 5136847
Sold Date 08/11/25
Style Ranch
Bedrooms 3
Full Baths 1
HOA Y/N No
Abv Grd Liv Area 960
Year Built 1964
Annual Tax Amount $3,732
Tax Year 2024
Lot Size 5,201 Sqft
Acres 0.1194
Property Sub-Type Single Family Residence
Property Description
Welcome to 30844 Harrison Rd! This charming 3-bedroom home offers stunning curb appeal and a spacious, light-filled interior. Step into the bright living room featuring a cozy fireplace, seamlessly flowing into the formal dining area—perfect for entertaining. The kitchen features white cabinets, a breakfast bar, tile backsplash, and all appliances included—simple and functional for everyday use. Enjoy the ease of first-floor living with three generously sized bedrooms and a full bath. The finished lower level expands your living space with a rec room accented by decorative wood paneling, along with a dedicated laundry and storage area. Start your mornings in the enclosed sunroom—an ideal spot for coffee or quiet reading. The fully fenced backyard is perfect for summer gatherings or gardening, with a handy shed for all your tools. An attached one-car garage adds convenience. Recent updates include basement waterproofing (2023) and riser upgrades (2025). Come see all this home has to offer and imagine the possibilities!
Location
State OH
County Lake
Rooms
Other Rooms Shed(s)
Basement Crawl Space, Full, Partially Finished
Main Level Bedrooms 3
Interior
Heating Forced Air, Gas
Cooling Central Air
Fireplaces Number 1
Fireplace Yes
Appliance Dishwasher, Disposal, Microwave, Range, Refrigerator, Washer
Exterior
Parking Features Attached, Garage, Garage Door Opener
Garage Spaces 1.0
Garage Description 1.0
Fence Chain Link, Full
Water Access Desc Public
Roof Type Asphalt
Porch Enclosed, Patio, Porch
Private Pool No
Building
Sewer Public Sewer
Water Public
Architectural Style Ranch
Level or Stories One
Additional Building Shed(s)
Schools
School District Wickliffe Csd - 4308
Others
Tax ID 29-B-003-K-02-028-0
Security Features Smoke Detector(s)
Acceptable Financing Cash, Conventional, FHA, VA Loan
Listing Terms Cash, Conventional, FHA, VA Loan
Financing FHA
Read Less
Want to know what your home might be worth? Contact us for a FREE valuation!

Our team is ready to help you sell your home for the highest possible price ASAP
Bought with Mate Paulic • Berkshire Hathaway HomeServices Professional Realty





